TEAM 10 NEWS
All the Team 10 news fit to publish
- 2007: Demolition of Candilis Josic Woods Centre
Artisanal
- Fall 2006: Out now: La Modernité
Critique
- Team 10 at Yale from 5 September until 20 October 2006
- 21 March 2006 Opening of Aldo van Eyck pavilion in Otterlo
- November 2005: Out now: Towards Open Form / Ku Formie
Otwartej by Oskar Hansen
- Jerzy Soltan 1913-2005
- October 2005: Out now: Another Modern, The Post-War Architecture
and Urbanism of Candilis-Josic-Woods
- Team 10 - A Utopia of the Present Exhibition at the
NAI from September 25, 2005 until January 8, 2006
- 10 september 2005 Oskar Hansen exhibition “To See the
World”
- August 1, 2005 Shadrach Woods Archive Donated to The Avery
Architectural and Fine Arts Library
Looming Demolition of Centre
Artisanal?
The 1962 Centre Artisanal in Sèvres, designed by the office of Candilis
Josic Woods, is under threat of demolition. The project is an early example of
French structuralism and what Alison Smithson called 'mat-building'. The arts
building with studio spaces is a precursor to the more famous projects for the
city centre of Frankfurt am Main and the Berlin Free University, which was realized
in the early 1970s.
Pierre Lagard, architect in Sèvres has started an action to prevent demolition.
Alexis Josic is involved, too, and willing to advise on a possible restructuring
of the project. After all, Candilis Josic Woods designed the building in such
an elementary way to facilitate re-appropriation by future users.
To help save the building from demolition, please sign up with Pierre
Lagard.
For more information check the website Désirs
d'avenir.
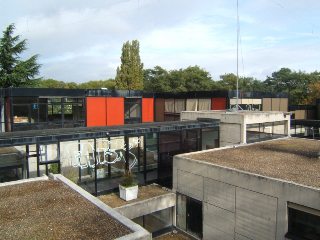
The building in its current state
Tom Avermaete who published his dissertation on the work of Candilis Josic Woods,
'Another Modern', described the project as follows:
'The project for Sèvres encompassed the design of workshops and studios
for about twenty artists from different disciplines. The point of departure was
a grid folded according to the form and exigencies of the site. On this grid a
vocabulary of concrete columns, beams and infill panels generated a rudimentary
building mass of three floors. (...)
Candilis, Josic and Woods deliberately kept the spatial definitions of the concrete
building mass to a minimum. Only vertical circulation and sanitary cores punctuate
the concrete landscape. This minimally defined structure, consisting of rough
concrete spaces of various size and character, was thought to invite appropriation
and re-appropriation. Moreover, the partnership believed that this conception
of the urban tissue as a minimal and pre-given structural landscape could accommodate
varying and different functions throughout time and thus secure the projects
sustainability.'

Section and facade of the Centre Artisanal showing
the landscaping of the interior and total volume

La Modernité Critique
French publisher Editions Imbernon has published 'La Modernité critique
- autour du
CIAM 9 d'Aix-en-Provence, 1953. The book is the result of a colloquium organised
in 2003 by Jean Lucien Bonillo, Claude Massu and Daniel Pinson.
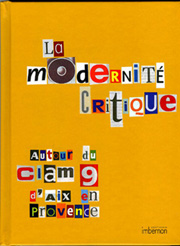
'La Modernité critique' presents a broad reflection on the event of the
ninth CIAM congress, including the issue of habitat, and the formation of Team
10. Of particular interest are two interviews with Blanche Lemco-Van Ginkel,
who was involved with Team 10 in its early years, and Gérard Thurnauer,
member of the Paris CIAM group, and co-founder of the firm Atelier Montrouge.
The book also contains various reflections on positions close to, or parallel
of the CIAM discourse and the Team 10 group, such as Roland Simounet, John Habraken,
Josep Lluis Sert, and Ernesto Rogers.
For more information visit the publisher's website: Editions
Imbernon.

Team 10 at Yale
From 5 September until 20 October 2006 the Yale School of Architecture hosts
the Team 10 exhibition 'A Utopia of the Present'. For the occasion two events
are planned:
18 September, 18.30, Ken Frampton will deliver a lecture 'Structure, Identity
and Existence in the Work of Team 10'.
21 September, 18.30, a short symposium will take place; invited participants
include Tom Avermaete, Peter de Bretteville, Keith Krumwiede, Ana Miljacki and
Alan Plattus.
For more information contact the Yale
School of Architecture.

Aldo van Eyck pavilion reconstructed
in Otterlo

Interior view of the reconstructed pavilion with sculptures
by Eduardo Paolozzi and Carel Visser
On 21 March 2006 the reconstructed sculpture pavilion of Aldo van Eyck was opened
at the Kröller-Müller Museum in Otterlo. This provisional, yet poetic
structure was originally designed for the 1966 sculpture exhibition at Park
Sonsbeek, Arnhem. It was dismantled after the exhibition was closed, and gained
an immediate cult status. Now, after years of preparations and fund raising
the pavilion can be visited again.
For the occasion the museum set up a modest and elegant presentation of drawings
for the pavilion, including hitherto unknown sketches from the Van Eyck archive.
It could be visited until 11 June.

Opening event of the Aldo van Eyck pavilion, 21 March
2006
From the museum's press release:
During the winter of 2005-2006 the Kröller-Müller Museum’s Sculpture
Garden has witnessed the reconstruction of the pavilion that Aldo van Eyck designed
in 1965 for the 5th International Sculpture Exhibition, which was held at Park
Sonsbeek in Arnhem from 27 May to 25 September 1966. This temporary pavilion
was dismantled after the exhibition. Despite having existed for a mere few months,
reactions to the pavilion were extremely positive, from both the general public
and art and architecture enthusiasts alike. The pavilion has gone down as a
highpoint in Dutch architectural history and is viewed as one of Van Eyck’s
masterpieces.
The Van Eyck pavilion is compact and closed, making it ideal for displaying
small pieces of sculpture, which are richly represented in the museum’s
collection. Thanks to its intimacy and its contrast with the surrounding landscape
it has an entirely different spatial effect and functionality to the pavilion
that Gerrit Rietveld designed in 1955 for Park Sonsbeek and which has stood
in the Kröller-Müller Museum’s Sculpture Garden since 1965.
The Rietveld pavilion’s elementary and open character and its connection
with the landscape makes it better suited to displaying large sculptures and
projects. These considerations, combined with the design’s great architectural
value have been crucial in the decision to reconstruct this second pavilion
in the garden. The reconstruction of the pavilion was discussed with Aldo van
Eyck before his death. He made the necessary alterations to the design to unsure
a longer lifespan than its original few months. These changes, mainly affecting
the roof, have been implemented by the architect’s widow Hannie van Eyck
and Abel Blom from Buro Van Eyck.
Aldo van Eyck expressed very eloquently his vision for the pavilion: “…art
today is singularly autonomous… it is, moreover, distinctly urban in spirit-
often perplexing and provocative… the landscapes that are sometimes disclosed
are those of the mind…and like the mind, the dream and the city they are
kaleidoscopic and labyrinthian…I decided, therefore, that the new pavilion
should posses something of the closeness, density and intricacy of things urban-
that it should in fact be city-like, in the sense that people and artifacts
meet, converge and clash there inevitably...”
For more information on the Kröller-Müller Museum visit their website.

Out now: 'Towards
Open Form / Ku Formie Otwartej' by Oskar Hansen
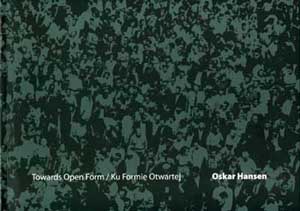
Towards Open Form by Oskar Hansen is posthumously published by the Foksal Gallery
Foundation in collaboration with the Warsaw Academy of Fine Arts Museum.
The English-Polish publication is edited by Jola Gola who also authored the
monograph of Jerzy Soltan of 1995.
From the editor's note:
This book is the first full-scale pesentation of Oskar Hansen's Open Form and
at the same time a monograph of his work. It is made up of two parts - a presentation
of the different fields of Hansen's work, selected and arranged by the author
himself, and a chronology showing events in his life and work on a temporal
axis.
For the author, the book's visual design has become one of the ways of presenting
his Open Form idea: the contents 'flow' before the reader's eyes, taking them
from one topic to another. The non-textual introduction is an iteration from
the Polish catalogue for the 1960 Milan Triennal. 'Bridging' the book's two
parts are interviews with the artist: Joanna Mytkowska's in the first part,
and fragments of Hans Ulrich Obrist's in the second.
Oskar Hansen died on May 11, 2005, after work on this book had been completed
and it had been sent to press. The book has been left unchanged.'
Oskar Hansen, Towards Open Form / Ku Formie Otwartej
Paperback 256 pages / ISBN 83-89302-07-1, € 39.00
The book can be ordered on-line from Revolver,
Archiv für aktuelle Kunst.

Jerzy Soltan
1913-2005
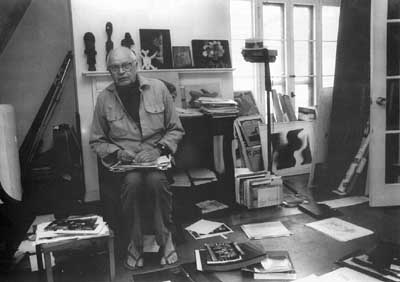
On 16 September 2005 Jerzy Soltan died in Cambridge, Massachusetts.

Out now: 'Another
Modern, The Post-War Architecture and Urbanism of Candilis-Josic-Woods'
 Another
Modern by Tom Avermaete focuses on the theory and practice of the French contributors
to Team 10: Georges Candilis, Alexis Josic and Shadrach Woods (all disciples
of Le Corbusier). Relying for the first time on the archives of both Georges
Candilis and Shadrach Woods, it re-situates the work of the Candilis-Josic-Woods
partnership (1952 - 1970) within the international framework of CIAM as well
as within the French context of decolonization and modernization during les
trente glorieuses (the 'thirty glorious years' between 1945 and 1975).
Another
Modern by Tom Avermaete focuses on the theory and practice of the French contributors
to Team 10: Georges Candilis, Alexis Josic and Shadrach Woods (all disciples
of Le Corbusier). Relying for the first time on the archives of both Georges
Candilis and Shadrach Woods, it re-situates the work of the Candilis-Josic-Woods
partnership (1952 - 1970) within the international framework of CIAM as well
as within the French context of decolonization and modernization during les
trente glorieuses (the 'thirty glorious years' between 1945 and 1975).
The author argues that the work of Candilis-Josic-Woods entails a new way of
analysing, understanding and conceiving the built environment, an approach that
is radically different to those previously propagated within CIAM. Avermaete
reveals how this new approach to the built environment was elaborated in architectural
and urban projects for three realms that changed drastically during the post-war
period: residential culture, urban culture and mass leisure culture. This book
addresses the projects and ideas of Candilis-Josic-Woods as a relentless quest
for an inclusive design approach that acknowledges both the complexity of social
life and its spatial translation.
Tom Avermaete, Another Modern, The Post-War Architecture and Urbanism of
Candilis-Josic-Woods
NAi Publishers, Rotterdam
Paperback, 432 pages / ISBN 90-5662-473-3, € 42.00

Team
10 - A Utopia of the Present
The opening of this exhibition coincides with the launch of this website and
with the book Team 10, 1953-1981, In Search of a Utopia of the Present, published
by NAi Publishers. The exhibition, which has been organized in association with
the Faculty of Architecture at the TU Delft, emphasizes the work of Team 10's
core group: Alison and Peter Smithson from England, Aldo van Eyck and Jaap Bakema
from the Netherlands, Giancarlo De Carlo from Italy and Georges Candilis and
Shadrach Woods from France. This first major survey of Team 10's work draws
upon material from collections around the world, including the Centre Pompidou,
the Harvard University, the Università di Venezia, the ETH Zurich and
the Fondation Le Corbusier, as well as private collections.
The exhibition "Team 10 - A Utopia of the Present" is on show at the
NAi from September 25, 2005 until January 8, 2006. After this, the exhibition
goes on tour to Milan, IFA Paris and Columbia University in New York.
See the NAi website for location
and opening hours.

Oskar Hansen
“To See the World”
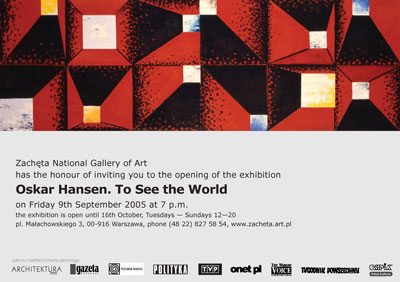
To See the World �, an exhibition at Zachęta National Gallery of Art, accompanied
by a publication bearing the same title, presents the last project the artist
completed before his death on 11th May 2005. Fragments of paintings
will be arranged in front of the main entrance to the gallery displaying time-space
relationships. Above them, a structure of �roadblock spikes � will
appear to �frame � the sky and integrate the exterior with the interior,
attracting viewers inside. The structure is a reference to the artist �s
first solo exhibition in the Salon �Po Prostu � at the Jewish Theatre
in Warsaw (1957). In the following rooms will be presented paintings by Hansen
that have not been on public display since that first exhibition. Another room
will be filled with a different structure for organising space � a rounded
shape primarily intended as a background for a visitor and (in keeping with
the artist �s original wish) for Hansen �s students, who will present
their works here during the exhibition. The exhibition will also feature some
of the �apparatuses � constructed by the artist, i.e. the devices
that students formerly used to complete exercises in his classes.
With its space-integrating structures and densely displayed paintings, the exhibition leads up to a large, empty space with a single armchair in the middle and two clocks ticking out of sync on two opposing walls. When making drafts for the exhibition the artist was already aware of his fast-approaching death, and the last room is intended to provoke reflection on the passage of time.
The exhibition and the publication have been prepared in cooperation with the
Museum of the Academy of the Fine Arts in Warsaw that houses Oskar Hansen �s
collection.
The exhibition is open until 16th october 2005
For details see website Zachęta
National Gallery of Art

Shadrach Woods
Archive Donated to The Avery Architectural and Fine Arts Library
NEW YORK, August 1, 2005) The archive of the New York architect, urban planner,
teacher and theorist Shadrach Woods
(1923 �1973) has been donated to Columbia University �s Avery Architectural
and Fine Arts Library.
�I am tremendously excited that this material has come to Columbia just
as the critical reevaluation of Woods and his contemporaries is getting underway �
said Mark Wigley, Dean of the Graduate School of Architecture, Planning and
Preservation.
Beginning his career in the office of Le Corbusier, Woods subsequently designed
innovative housing in Morocco and Algeria with Georges Candilis, forming a partnership
with the latter and Alexis Josic in 1954 in Paris. Their early projects inspired
the formation of the Team 10 group and helped set the agenda for postwar modernist
architects. As Candilis-Josic-Woods the firm won and executed several important
commissions in France and elsewhere, most notably the new master town plan for
Toulouse-le-Mirail (1961) and a plan for the Free University of Berlin (1963).
Woods also lectured various universities including Cornell and Yale and from
1969 he was a professor at Harvard University �s Graduate School of Design.
His writings include Urbanism is Everybody �s Business (with Joachim Pfeufer,
1968), What U Can Do (1970) and The Man in the Street: a Polemic on Urbanism
(1975).
�With his death a generation falters, � stated the obituary for
Woods in Architectural Design, written by fellow Team 10 member Peter Smithson.
The archive, currently still being processed, is the gift of Val Woods. An oral
history component and a program of research and exhibition are in development.
Further relevant material is being actively sought from Shadrach Woods �
former friends and colleagues.
A public event celebrating the arrival of the archive is scheduled for Monday,
November 14, 2005 in Columbia �s Avery Building. Gabriel Feld, Professor
of Architecture at the Rhode Island School of Design, will lead a discussion
of Shadrach Woods and the importance of his work. The event will also feature
a viewing of the Woods Collection.
The Avery Architectural and Fine Arts Library is one of the most outstanding
and comprehensive collections relating to architecture and the fine arts in
the world. Avery collects a full range of primary and secondary sources for
the advanced study of architecture, historic preservation, art history, decorative
arts, city planning, real estate, and archeology. The Library contains more
than 400,000 volumes, including 35,000 rare books, and receives approximately
1,000 periodicals. Avery �s Drawings and Archives collection includes one
million architectural drawings and records. The Library is home to the Avery
Index to Architectural Periodicals, an operating program of the Getty Research
Institute, which is the only comprehensive American guide to the current literature
of architecture and design.
Columbia University Libraries is one of the top ten academic library systems
in the nation, with 8.6 million volumes, over 65,650 serials, as well as extensive
collections of electronic resources, manuscripts, rare books, microforms, and
other nonprint formats. The collections and services are organized into 22 libraries,
supporting specific academic or professional disciplines. Columbia Libraries
employs more than 400 professional and support staff to assist faculty, students,
and researchers in their academic endeavors.
see Avery
Library website
Contact: Gerald Beasley, Director, Avery Library
gb2145@columbia.edu








 Another
Modern by Tom Avermaete focuses on the theory and practice of the French contributors
to Team 10: Georges Candilis, Alexis Josic and Shadrach Woods (all disciples
of Le Corbusier). Relying for the first time on the archives of both Georges
Candilis and Shadrach Woods, it re-situates the work of the Candilis-Josic-Woods
partnership (1952 - 1970) within the international framework of CIAM as well
as within the French context of decolonization and modernization during les
trente glorieuses (the 'thirty glorious years' between 1945 and 1975).
Another
Modern by Tom Avermaete focuses on the theory and practice of the French contributors
to Team 10: Georges Candilis, Alexis Josic and Shadrach Woods (all disciples
of Le Corbusier). Relying for the first time on the archives of both Georges
Candilis and Shadrach Woods, it re-situates the work of the Candilis-Josic-Woods
partnership (1952 - 1970) within the international framework of CIAM as well
as within the French context of decolonization and modernization during les
trente glorieuses (the 'thirty glorious years' between 1945 and 1975).